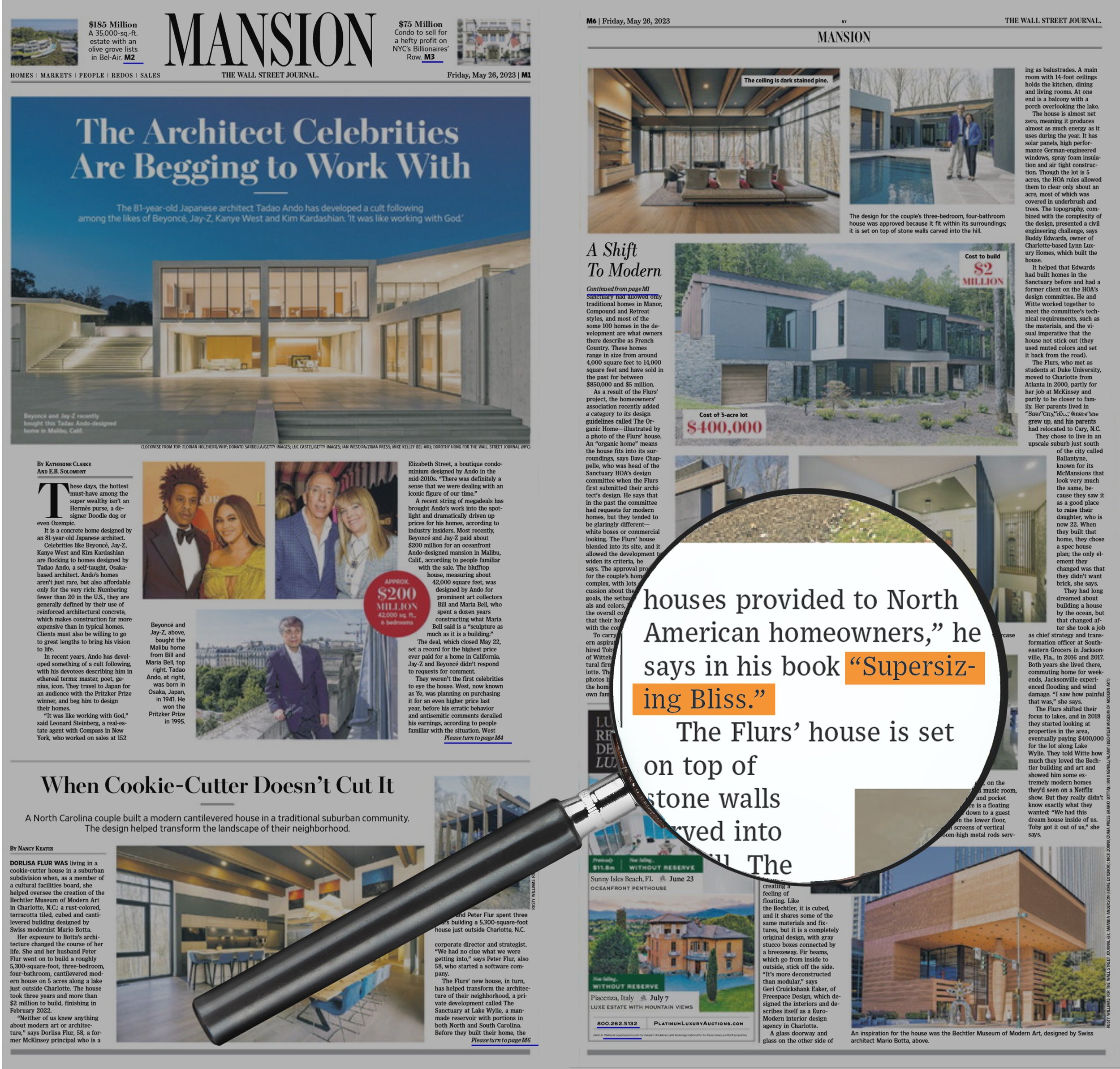Featured by The Wall Street Journal
We don’t mind it at all to see our Gerendák residence being featured on the same page - even the same article - as Tadao Ando and Mario Botta.
Many thanks to Nancy Keates and her wonderful article, as well as Rusty Williams for the the photography. Here is an excerpt:
>> The couple had seen photos in a newspaper of the home Witte built for his own family in 2017. Witte, who is German, focuses on what he calls European style modernism, with an emphasis on sustainability, and says Botta’s work was “part of my upbringing.” Witte works to counter what he sees as “a sea of heartless, uninspired houses provided to North American homeowners,” he says in his book Supersizing Bliss.
The […] house is set on top of stone walls carved into the hill. The rooms cantilever over the hill that slopes down to the lake, creating a feeling of floating. Like the Bechtler, it is cubed, and it shares some of the same materials and fixtures, but it is a completely original design, with gray stucco boxes connected by a breezeway. Fir beams, which go from inside to outside, stick off the side. “It’s more deconstructed than modular,” says Geri Cruickshank Eaker, of Freespace Design, which designed the interiors and describes itself as a EuroModern interior design agency in Charlotte.
The house is almost net zero, meaning it produces almost as much energy as it uses during the year. It has solar panels, high performance German-engineered windows, spray foam insulation and air tight construction. Though the lot is 5 acres, the HOA rules allowed them to clear only about an acre, most of which was covered in underbrush and trees. The topography, combined with the complexity of the design, presented a civil engineering challenge, says Buddy Edwards, owner of Charlotte-based Lynn Luxury Homes, which built the house. <<
Read the full article here: The Walls Street Journal, page M1, May 26th 2023
If you have trouble with the access there is another version at Mansion Global.
The Background
The homeowners of this home, steeped in the Charlotte, NC, art scene, had approached us with images of the Netflix series “The World’s Most Extraordinary Homes”.
With the need for soaring cantilevers, a desire to enjoy the home when climbing stairs might be at issue, and big eyes and open ears about the process of design, they were ready for their own modern home.
Together we went on a tour to understand themselves and their needs, dreams, and desires as well as their site, and the potential inherent in the art of architecture itself. Over the course of eight months we talked, sketched, explored, flushed out a long laundry list of practical concerns, and inched ever so carefully through the development of our ideas.
Two main forces shaped the design. To resolve the issue of cantilevers sticking out high over Lake Wylie without the use of any stairs, we decided to cut a set of stone walls into the hill, creating a platform, and then placed the house proper on top. Careening precariously across the edge of this artificial cliff, the homeowners would be able to enter their home on ground level on one side and lift off into thin air on the other.
The most important spaces were selected to benefit from the stunning views such created. Three volumes emerged housing the main living space, the primary bedroom suite, and a studio office. All three offered views on three sides and towards each other. Being separated from one another they also offered privacy for life taking part in each.
Equally important was the couple’s love for music, especially their baby grand piano. Such the music room was born and became the nucleus around which the spaces of the entire building organized themselves. Even the floating staircase, descending to a guest wing below, engaged with this heart of the home. With screens of vertical room-high metal rods serving as balustrades for the stairs and sliding panels surrounding the piano, the music room was able to be sequestered for private practice or opened for when the sounds of music were to fill the residence.
This careful attention to the homeowners’ lifestyle was symptomatic throughout the entire design process and extended into every nook and cranny of the house. After the couple had moved into their home, they revealed that we “captured everything we were looking for, even if we couldn’t put it into words. It is simply breathtaking.”
A Few More Impressions
The Cast
Our gratitude goes out to all those who have worked on the project. Amongst others there are:
Construction: Buddy Edwards, Lynn Luxury Homes
Interior Design: Geri Eaker, Freespace Design
Custom Cabinetry: Jim Daniels, Custom Cabinet Studio
Reclaimed Lumber and Custom Furniture: Damon Barron, Carolina Urban Lumber
Structural Engineering: IDE Structural Engineers
Exterior Windows and Doors: Bauwerk
Landscaping: Scott Weatherup, C&D Landscaping
Photography: Amanda Anderson
Call these folks - they are the best!
Supersizing Bliss
If you haven’t caught it, I am also tickled pink to see my book, Supersizing Bliss, mentioned as well.
~ Toby











